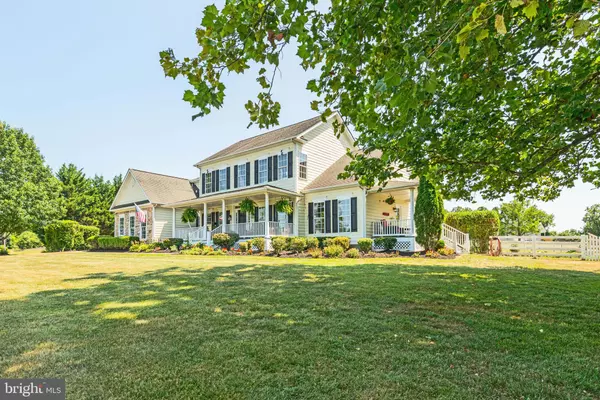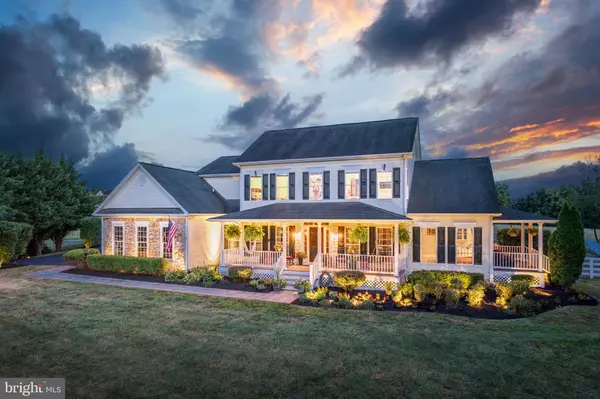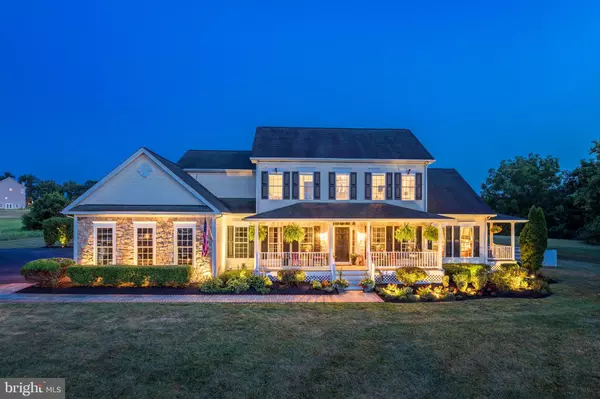For more information regarding the value of a property, please contact us for a free consultation.
36255 SNICKERSVILLE TPKE Purcellville, VA 20132
Want to know what your home might be worth? Contact us for a FREE valuation!

Our team is ready to help you sell your home for the highest possible price ASAP
Key Details
Sold Price $942,500
Property Type Single Family Home
Sub Type Detached
Listing Status Sold
Purchase Type For Sale
Square Footage 4,841 sqft
Price per Sqft $194
Subdivision Purcellville
MLS Listing ID VALO2005270
Sold Date 09/30/21
Style Colonial
Bedrooms 4
Full Baths 5
Half Baths 1
HOA Y/N N
Abv Grd Liv Area 3,250
Originating Board BRIGHT
Year Built 2002
Annual Tax Amount $7,672
Tax Year 2021
Lot Size 5.690 Acres
Acres 5.69
Property Description
OPEN HOUSES CANCELLED! Country charm on 5.7 private acres with stunning views of the Blue Ridge Mountains!
Welcome home to your private oasis! With over 5000 ft. of upgraded living space this home is perfect for working, playing and entertaining. The MAIN LEVEL master suite boasts a huge bath, large walk-in closet, water closet and private balcony overlooking the countryside... a perfect place for coffee in the morning or a retreat at the end of the day. There is a total of four bedrooms in this home each with its own en suite bath. There is a bonus room in the lower level that sellers are using as a fifth bedroom. As you walk in this beautiful home, you will notice custom designer paint throughout chosen with todays buyer in mind. You will see several beautiful new/contemporary light fixtures in this home. The kitchen and baths have been upgraded. Enjoy the feeling of open space with 10 foot ceilings throughout and 20 foot ceilings in the main living area. You will love the gas fireplace with stone accent wall and built-ins in the main living area that looks out onto the huge Trex deck and the rolling countryside. There is extensive crown molding and trim throughout the main level and upstairs and a stunning accent walls in one of the two office spaces. The lower level with walk up sprawls. its almost a complete footprint of the home and has a 5th full bath. There are several different spaces for working and playing and tons of storage The main level air conditioner has been replaced. Heat and air is controlled by a nest thermostat and there are 2 tankless water heaters. Oh and did I mention that there is a whole house generator and oversized three car garage? This home has it all! Come and see for yourself why the sellers say this is the best home theyve ever lived in. They love the mature trees especially the large sycamore in the front yard and enjoy watching a variety of birds and wildlife roam around the yard. They love to swing and relax in the hammock on the front porch and watch beautiful sunsets behind the Blue Ridge Mountains All of this offering such beauty and quiet privacy yet just minutes to round Hill and Purcellville town center. Visit and fall in love with this beautiful property.
Location
State VA
County Loudoun
Zoning 01
Rooms
Other Rooms Living Room, Dining Room, Primary Bedroom, Bedroom 2, Bedroom 3, Bedroom 4, Kitchen, Game Room, Foyer, Breakfast Room, Laundry, Office, Recreation Room, Storage Room, Bathroom 2, Bathroom 3, Bonus Room, Primary Bathroom, Full Bath, Half Bath
Basement Full
Main Level Bedrooms 1
Interior
Interior Features Ceiling Fan(s), Chair Railings, Entry Level Bedroom, Family Room Off Kitchen, Formal/Separate Dining Room, Kitchen - Eat-In, Kitchen - Gourmet, Kitchen - Island, Primary Bath(s), Recessed Lighting, Upgraded Countertops, Wainscotting, Walk-in Closet(s), Water Treat System, Window Treatments, Wood Floors, Soaking Tub, Stall Shower, Breakfast Area, Built-Ins, Carpet, Crown Moldings, Floor Plan - Traditional, Floor Plan - Open, Kitchen - Table Space
Hot Water Bottled Gas, Instant Hot Water, Propane
Heating Central, Heat Pump(s)
Cooling Heat Pump(s), Central A/C
Flooring Hardwood, Carpet, Ceramic Tile, Laminated
Fireplaces Number 1
Fireplaces Type Gas/Propane, Insert, Fireplace - Glass Doors
Equipment Built-In Microwave, Dishwasher, Dryer - Front Loading, Dryer - Electric, Oven - Double, Oven - Self Cleaning, Exhaust Fan, Cooktop, Stainless Steel Appliances, Washer - Front Loading, Water Heater - Tankless
Fireplace Y
Window Features Double Pane,Screens
Appliance Built-In Microwave, Dishwasher, Dryer - Front Loading, Dryer - Electric, Oven - Double, Oven - Self Cleaning, Exhaust Fan, Cooktop, Stainless Steel Appliances, Washer - Front Loading, Water Heater - Tankless
Heat Source Propane - Leased, Electric
Laundry Main Floor
Exterior
Exterior Feature Deck(s), Porch(es)
Parking Features Garage - Side Entry, Garage Door Opener
Garage Spaces 3.0
Fence Board, Wire
Water Access N
View Mountain, Pasture, Trees/Woods
Street Surface Black Top,Gravel
Accessibility None
Porch Deck(s), Porch(es)
Attached Garage 3
Total Parking Spaces 3
Garage Y
Building
Story 3
Sewer Septic Exists
Water Well
Architectural Style Colonial
Level or Stories 3
Additional Building Above Grade, Below Grade
Structure Type Dry Wall,2 Story Ceilings,9'+ Ceilings,Tray Ceilings,Vaulted Ceilings
New Construction N
Schools
Elementary Schools Banneker
Middle Schools Blue Ridge
High Schools Loudoun Valley
School District Loudoun County Public Schools
Others
Senior Community No
Tax ID 561369491000
Ownership Fee Simple
SqFt Source Assessor
Security Features Motion Detectors,Surveillance Sys,Electric Alarm
Special Listing Condition Standard
Read Less

Bought with James Edward Mullen • Atoka Properties



